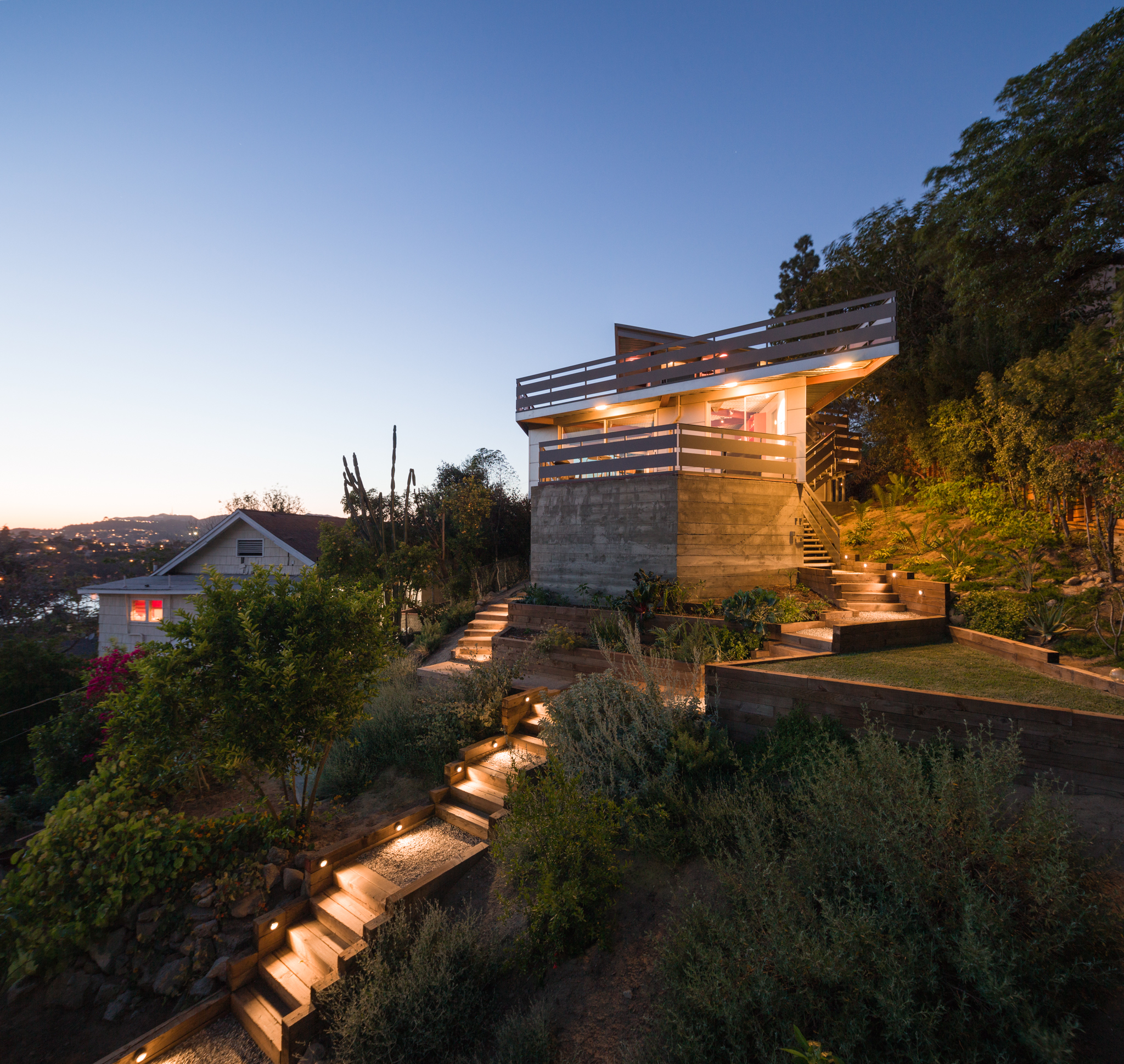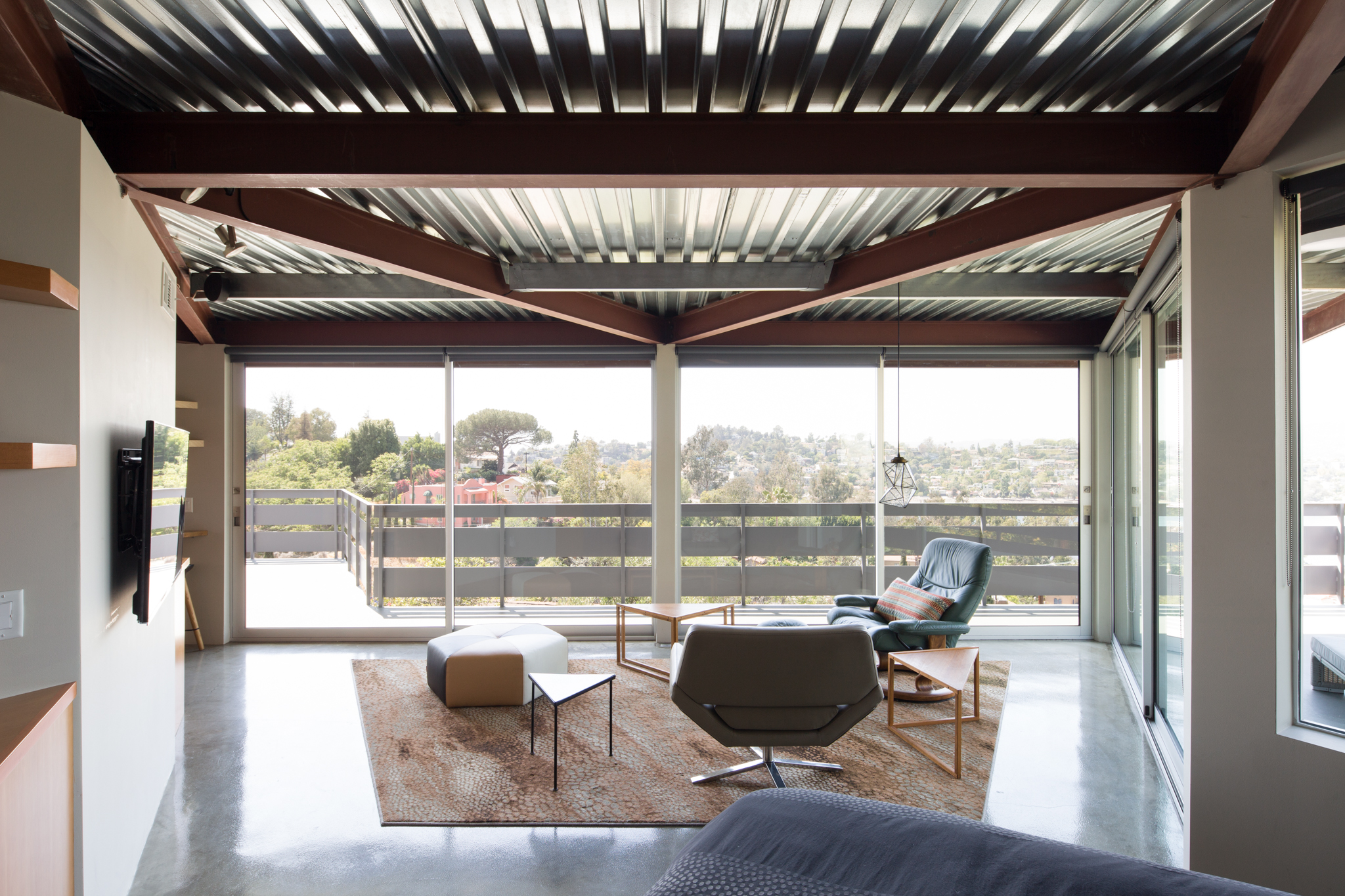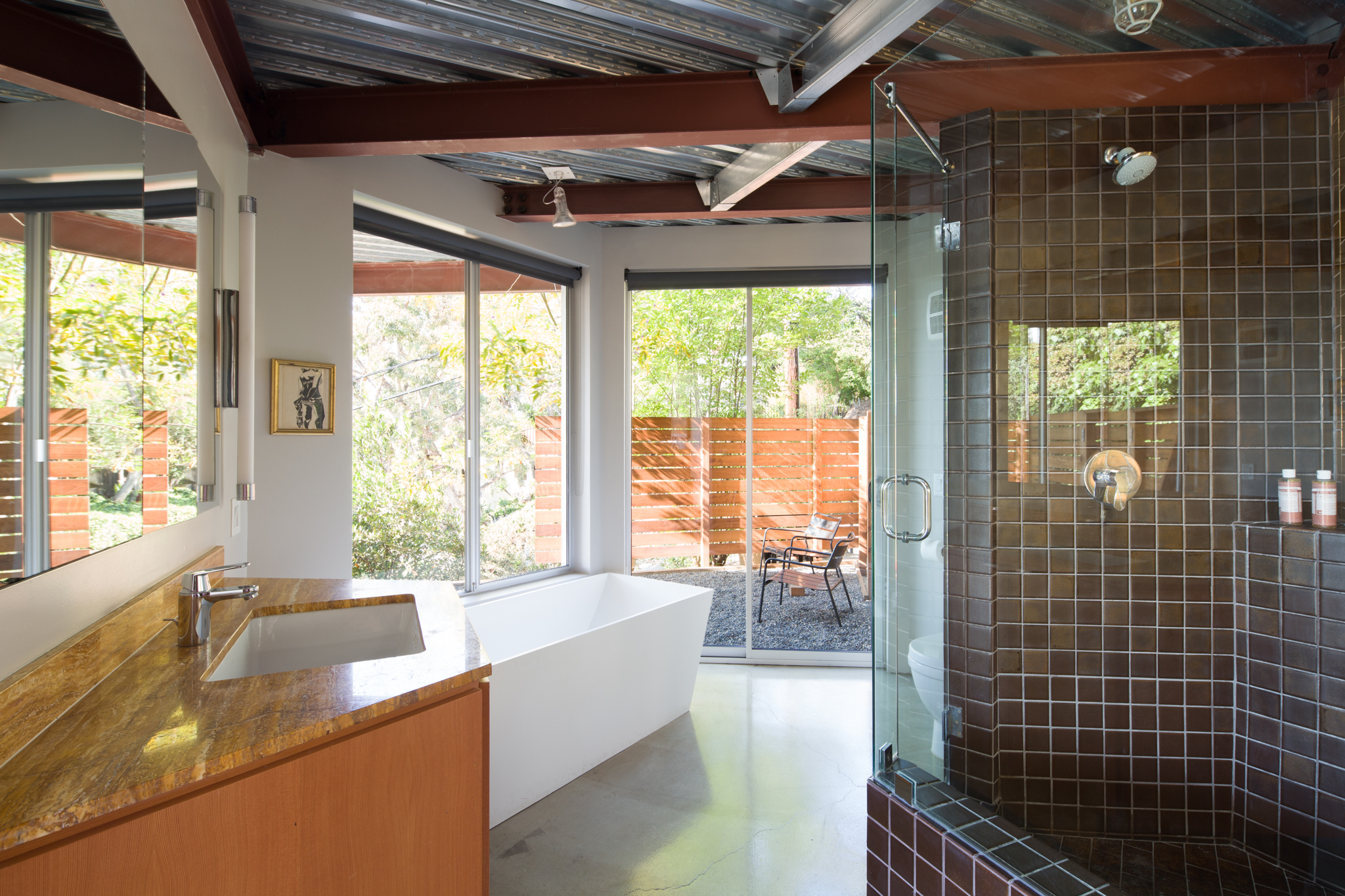Tattuplex
When Tim Tattu, a Zen Buddhist monk and hospice nurse, approached TMA to design a house for him, he had three very specific needs: first, the house to be sustainable; second, it needed to be fireproof; and third: it had to be sexy.
The end result combines exactly what Tim was hoping for – the use of steel cut directly from Revit files reduced construction waste; the insulated panels, deep overhangs, and operable windows reduced energy consumption; the concrete, steel, and glass structure made it virtually fire-proof; and the double-hexagon floor plan - with its mulitple views, robust air circulation, and effortless floor plan - made it a joy to inhabit for Tim and his friends.
Tattuplex was included in the recently-published sixth edition of Gebhard and Winter’s “An Architectural Guidebook to Los Angeles,” described as “a two-level duplex hanging off a hillside. Notable is the experimental use of an economical, prefabricated, hexagonal steel structure and everyday materials. The impression is of a remote hillside shrine.”
Renderings: Elaine Kwong
Contractor: Ken Stack
Photographer: Taiyo Watanabe
The end result combines exactly what Tim was hoping for – the use of steel cut directly from Revit files reduced construction waste; the insulated panels, deep overhangs, and operable windows reduced energy consumption; the concrete, steel, and glass structure made it virtually fire-proof; and the double-hexagon floor plan - with its mulitple views, robust air circulation, and effortless floor plan - made it a joy to inhabit for Tim and his friends.
Tattuplex was included in the recently-published sixth edition of Gebhard and Winter’s “An Architectural Guidebook to Los Angeles,” described as “a two-level duplex hanging off a hillside. Notable is the experimental use of an economical, prefabricated, hexagonal steel structure and everyday materials. The impression is of a remote hillside shrine.”
Renderings: Elaine Kwong
Contractor: Ken Stack
Photographer: Taiyo Watanabe











